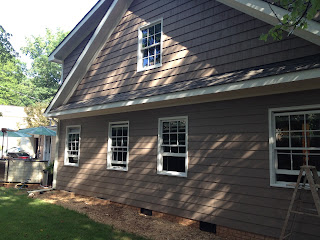We started the addition on Feb 15th (the day after my Grandfather's 100th birthday!). Here's the general sequence:
- building plans with architect - 2-4 weeks
- permits and plan review/ zoning review 2 weeks
- foundation (pier and beam with crawlspace) work and then inspection - 1 week
- framing then inspection - 2 weeks
- plumbing/electrical/mechanical then inspections - 2 weeks
- insulation then inspection - 2-3 days
- drywall - 1 week
- plumbing/electrical/mechanical finals and inspections - 1 week
- hardwood flooring install/sand/finish - 1 week
- trim/paint/details (a few things are still not done :-)
- final inspection (the paint and trim aren't required for the final - so we did 10 before we finished all of 9)
We passed our final on April 30th, so just two months and two weeks from our start date (that's FAST).
Thing were going along pretty smoothly... UNITL.... March 2nd. http://www.wsoctv.com/news/news/local/nws-issues-tornado-watches-nc-mountains-sc-upstate/nLKK2/
The house was not totally "dried in" meaning our roof had holes where it connected to the new addition. This storm dropped several inches of rain that night and caused thousands of dollars damage to parts of the house we had already finished. The initial damage didn't look that bad (drywall was still up, right?) - but we knew the wet insulation would cause trouble down the road. We had to call a water remediation company who came to dry out the space. They hauled about 30 bags of insulation and drywall out of the house and set up about 8 large, noisy dehumidifiers and blowers. It was FREEZING when the temperatures dropped that week, because we had no insulation, no drywall, and no finished roof. Dark days...
After that setback... it was time to get back to building the addition and repairing all the damage from the water remediation company:
We also knew that if we were going to get sod put down this year... it had to be NOW. So we installed Zoysia sod one weekend. That's hard work!
Here are the nearly finished floors in the new addition (early April 2012)
Bathroom marble arrives!
Tile Finished! We love the shower. Carrera marble from Home Depot (actually, I think they call this Grecian White, it's only about $2 a sq ft - the floor with the pattern is much more).
Costco Wall Shower Panel. Highly recommend it! Although it is probably not helping the water bill.
We moved out hot tub from our other house.
Exercise room complete, although I'm not finding that much time to use the room.
Bathroom very close to finished (missing crown moulding here and our mirrors). That's the original brick wall at the back of the house.
Ikea Billy Bookcases modified to be built in (in our living room).
Custom mudroom cabinets in the former screened porch / now sunroom space at the back door.
We ended up doing much of the painting (all interior and almost all the exterior), so I was thrilled to finally be able to take this photo of the rear of the house painted.
What's left? More landscaping - the back yard is only half finished, shoe moulding (the quarter round) between the base moulding and hardwood floors. We have very few photos/art on the walls, we just haven't had time. A few more details like touch up paint, staining the handrail on the stairs and newel post. I'm afraid some of these will be on the punch list to get the house on the market to sell (not part of our original plan, just projecting ahead someday).






























































